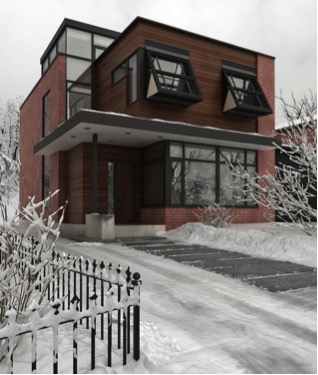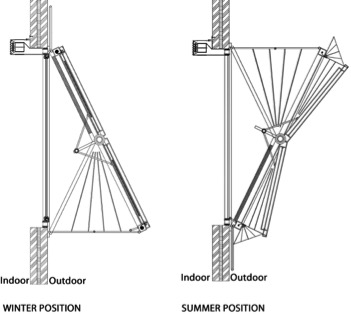A Solar Energy-Absorbing Window for Your Next Home
People cite different reasons for choosing renewable energy. Some people hope to conserve natural resources, while others my see the possibility for an endless stream of revenue. No matter the reason, most people seek some level of control over their environment, especially when it comes to personal comfort. Researchers around the world dedicate themselves to meeting the needs of human beings. One of our more basic needs, beyond food and shelter, is climate - literally making the air warm or cool. Ideally, this can be achieved using a minimum of non-renewables. Enter solar and wind, the biggest and cheapest natural sources of energy. Just these two naturally occurring phenomena are capable of responding to a major part of our human needs. Yet, only 16.7% of the globally used energy comes from renewables and only 23% of that is from the sun.
 Think about this: up to 90 percent of our lives are spent indoors (possibly more for an avid gamer). We always hear about the quality of the air outside, when proper ventilation and the quality of the internal air we breathe are vital for a healthy and comfortable life. Lack of proper ventilation and low quality of internal air often results in respiratory ailments such as asthma, and allergies, and can even impact the morale and productivity of those who spend most of their day in an office. One disadvantage of solar is that there may not ne enough space or suitable oriented roof area available.
Think about this: up to 90 percent of our lives are spent indoors (possibly more for an avid gamer). We always hear about the quality of the air outside, when proper ventilation and the quality of the internal air we breathe are vital for a healthy and comfortable life. Lack of proper ventilation and low quality of internal air often results in respiratory ailments such as asthma, and allergies, and can even impact the morale and productivity of those who spend most of their day in an office. One disadvantage of solar is that there may not ne enough space or suitable oriented roof area available.
One solution? The facade integrated solar window. This invention is a window structure configured to form a principal chamber enclosing a base windowpane. It's actually installed on the exterior wall of the building. Besides producing energy for heat, it also provides effective natural ventilation, and can enhance the overall architectural expression of the building without actually affecting the normal function of the window. When it's cold outside, after warming the air, this air may be filtered and returned to the internal space of the building. In warmer seasons, the window structure allows for natural cooling of the space.
The window structure includes a main frame, which includes a first frame portion, a second frame portion (located opposite the first frame portion), and a second windowpane located between the first two portions. An axial hinge allows the main frame to tilt on an axis away from the first windowpane. The main frame can be tilted between two positions. In the first position, it's a shorter distance from the first windowpane, and in the second position, it's further, as shown in the illustration. The surface configured to absorb solar rays is located adjacent to the second frame portion.  When the main frame is tilted in the first position, it allows the first surface to receive sunlight directly through the windowpane. When the main frame is tilted in the second position, the first surface is prevented from directly receiving sunlight through the windowpane. Opening the second windowpane will cause air to circulate. Also, the energy-absorbing surface can warm the interior space of the principal chamber. The addition of a fan can force warm air through the rest of the building space, acting as a built-in air conditioner.
When the main frame is tilted in the first position, it allows the first surface to receive sunlight directly through the windowpane. When the main frame is tilted in the second position, the first surface is prevented from directly receiving sunlight through the windowpane. Opening the second windowpane will cause air to circulate. Also, the energy-absorbing surface can warm the interior space of the principal chamber. The addition of a fan can force warm air through the rest of the building space, acting as a built-in air conditioner.
We've always strived to create and maintain our creature comforts using all of our resources. The simplicity and aesthetics of something as basic as a window is just one of the many new methods we continue to develop to use as much of our planet as we can, without using it up.
 Masoud Valinejad shoubi researches Green technologies in buildings. He has invented fifteen sustainable products in Iran and the United States of America, in the field of kinetic building façades. He won the special award of the Best Invention from Korea Invention Promotion Association (KIPA) at 4th International Invention Festival (4IFI) and also received first place award at The Best Idea Festival. He has also authored fourteen scientific papers in the field of sustainable and green buildings. [email protected]
Masoud Valinejad shoubi researches Green technologies in buildings. He has invented fifteen sustainable products in Iran and the United States of America, in the field of kinetic building façades. He won the special award of the Best Invention from Korea Invention Promotion Association (KIPA) at 4th International Invention Festival (4IFI) and also received first place award at The Best Idea Festival. He has also authored fourteen scientific papers in the field of sustainable and green buildings. [email protected]
 Mannan Ghanizadeh Grayli is a researcher, designer, and educator working at the interface of sustainable architecture, in the field of kinetic building façades. He has invented nine sustainable products in Iran and the United States of America. He has cooperated as an educator in Building Technology and Architecture Climate Program. In 2016, has won a superior researcher grant from Azad University, Iran.
Mannan Ghanizadeh Grayli is a researcher, designer, and educator working at the interface of sustainable architecture, in the field of kinetic building façades. He has invented nine sustainable products in Iran and the United States of America. He has cooperated as an educator in Building Technology and Architecture Climate Program. In 2016, has won a superior researcher grant from Azad University, Iran.











.png?r=6524)
