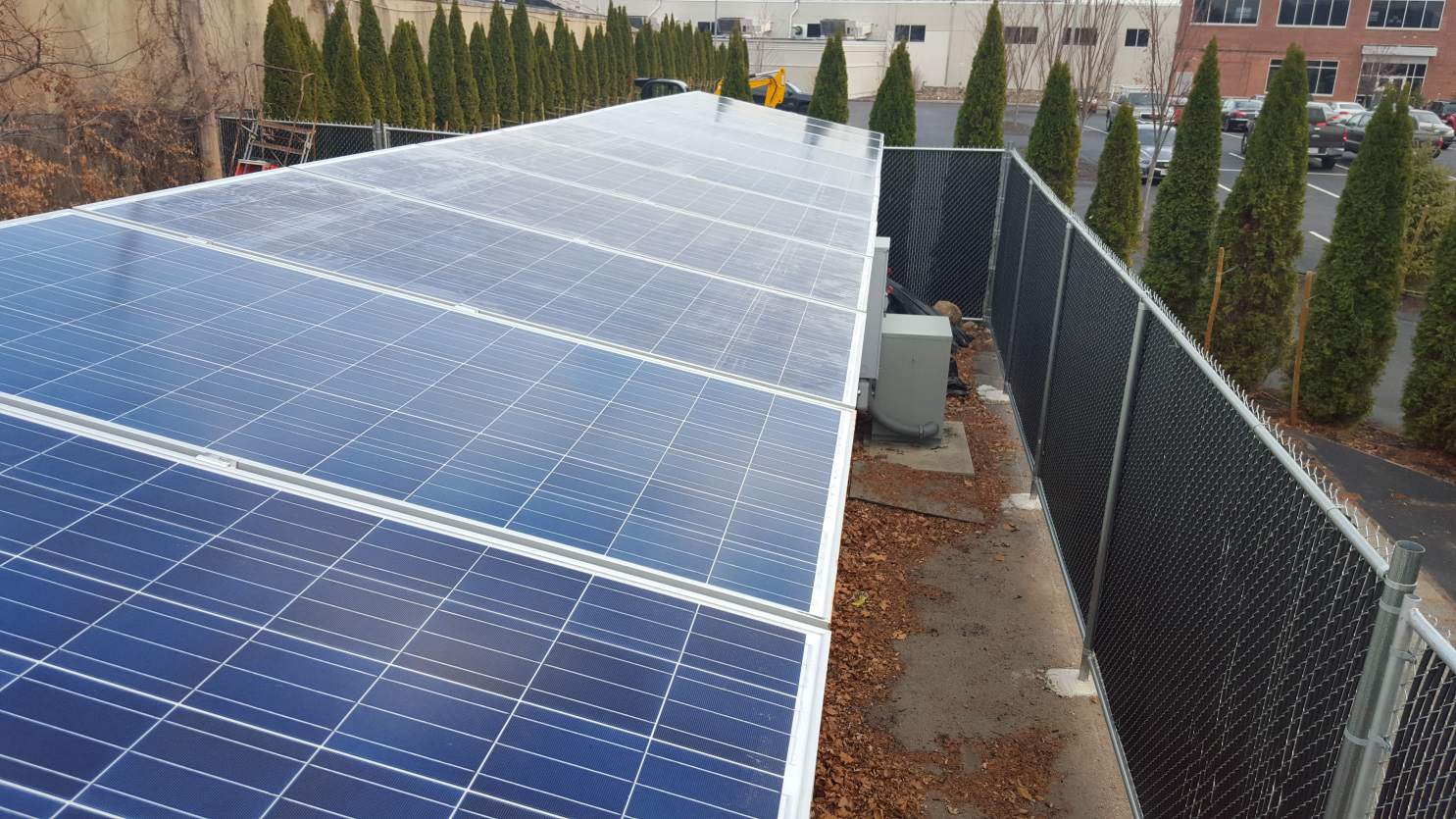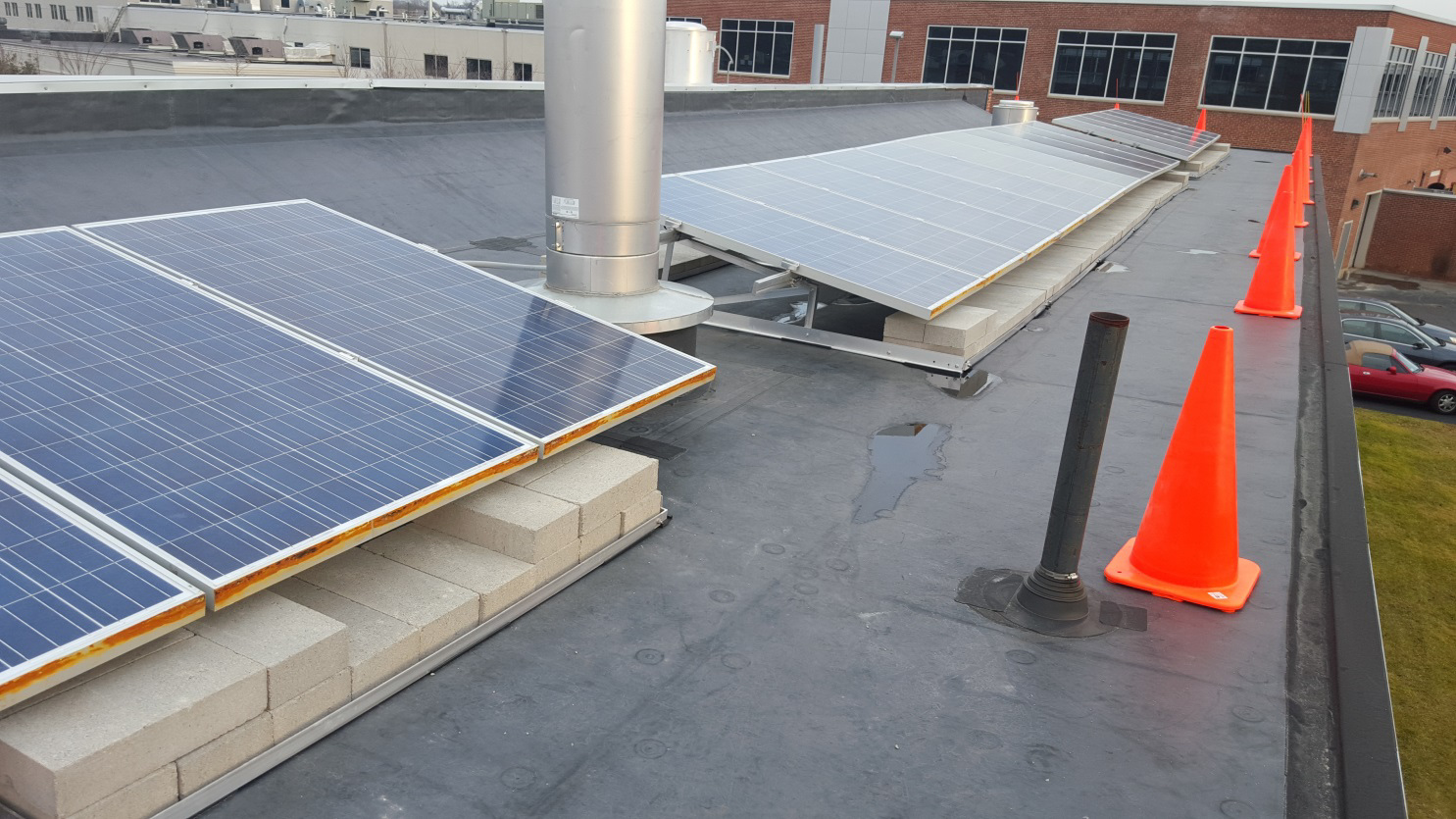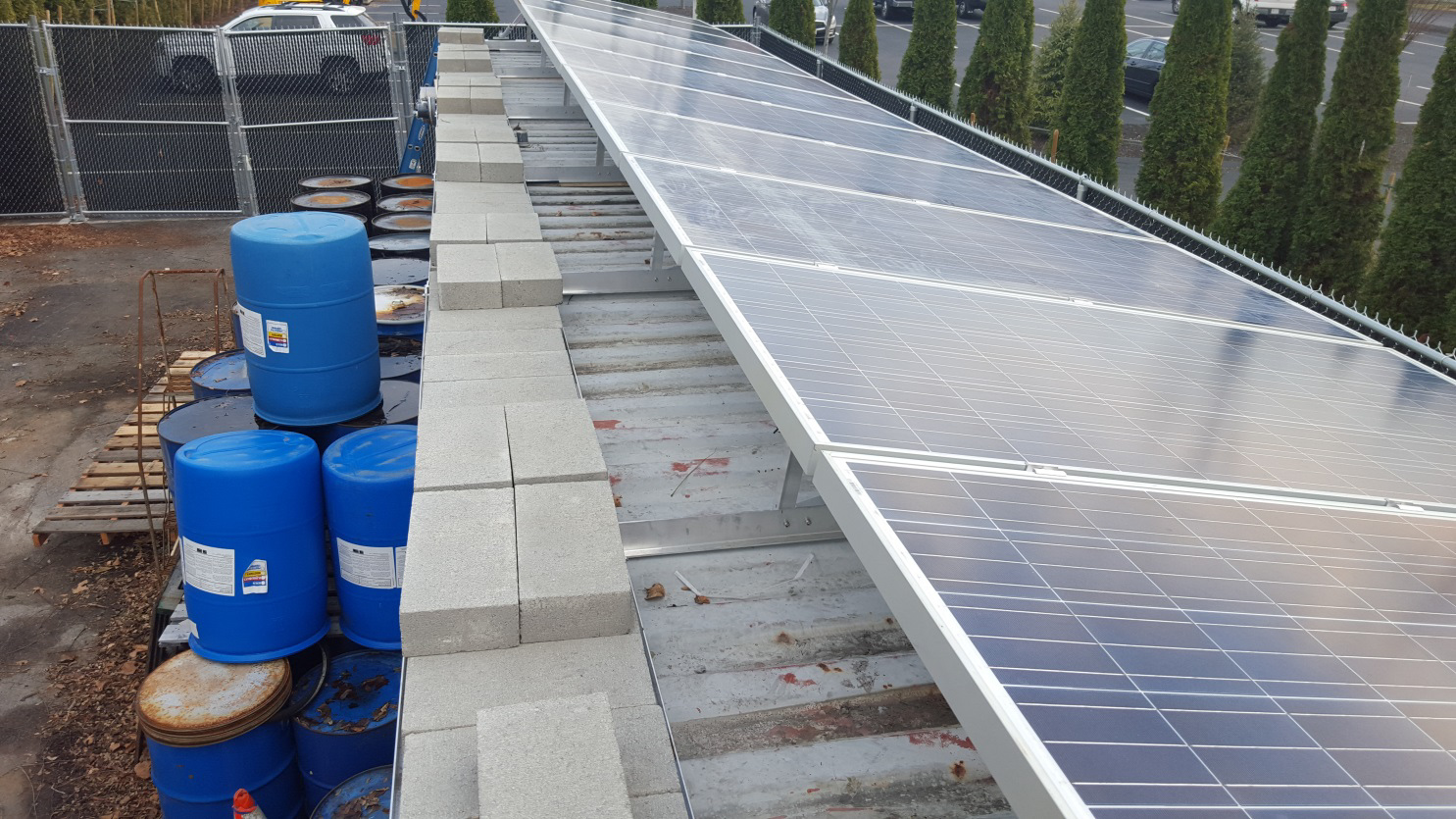Solar Panel Installers
Thinking “on top” of the box
 Solar panel arrays are installed everywhere these days – ground mounted, flush mounted on slope roofs, elevated to catch as much energy as possible, as awnings, as parking covers, etc. New ideas come up every day. People and entities are searching for ways to go as green as possible or simply to save money on power.
Solar panel arrays are installed everywhere these days – ground mounted, flush mounted on slope roofs, elevated to catch as much energy as possible, as awnings, as parking covers, etc. New ideas come up every day. People and entities are searching for ways to go as green as possible or simply to save money on power.
Finding creative ways to get more solar rays sometimes results in obstacles to overcome. Sometimes thinking outside of the box is critical. Sometimes thinking ON TOP of the box is the answer. Such was the case on a business in Watham, Massachusetts.
The problem
The owners wanted to install solar panels on their single story office building but the small roof was a very odd configuration. The flat, membrane roof was only 22.5 feet wide, rising on one long side into a 2/12” 50’ roof. Ground snow load was 50psf and wind speed was 127mph with Exposure Category B. The owners desired solar arrays on both the flat and the sloped roof using ballast to anchor the panels and utilize all possible space. They also wanted to install an awning system on the side of the building. Unfortunately they couldn’t find a system which would work for their unique situation.
 The solution
The solution
A standard ballasted system would not work due to the space requires and the weight of the system. A solution was needed to get more solar panels on the small roof-top, and not add too much weight in the constricted space.
The process of designing the lay-out began. Engineers at the solar mounting company and the solar installation company worked over several weeks and through five different configurations and configurations of ballasted mounting systems to achieve the desired KW goal. But they had to think outside the standard box to find a solution.
Due to the roof configuration, the small size, the shape, plumbing and other penetrations, the entire roof could not be covered with solar panels. The array had to be broken up to fit between the roof penetrations. In addition, nothing could be installed on the sloped roof due to local building codes.
The second concept was to use a non-standard type of ballast system to reduce the awning from two panels in landscape orientation to just one row to keep them up high enough to move about underneath. The awning design was rejected because the local building department disapproved of an awning system as low to the ground as was needed on the single story office building.
The third concept was to use a ballast system consisting of tight angles and T connectors rather than a rolled frame, which took up more space. This method left a smaller footprint on the membrane roof.
Thinking outside the box, the engineers and owners designed a fourth and final solution to the problem. A Conex shipping container, was located quite a few feet away from the office building and permanently secured to the ground. Could panels be safely and effectively installed on such a structure? What type of mounting system would work on a container that was only 40 feet long and 8 feet wide? Utilizing 10 degree ballasted frames on the main building as well as the Conex container, this system fit perfectly on the Conex container without having to penetrate the roof by utilizing only ballast.
 The result
The result
One row of arrays was installed on the container and one row was installed on the office building. The resulting energy is almost 9.455 KW of power for the business. All because dedicated professionals worked through the numerous issues and thought not just out of the box but On Top of the Box.
Gary Heslington is the business development manager at TRA Snow & Sun and Laurie Anderson is CEO.
TRA Snow and Sun, Inc. | www.trasnowandsun.com
Volume: 2016 March/April









.gif?r=9117)

.jpg?r=4812)
.jpg?r=7303)