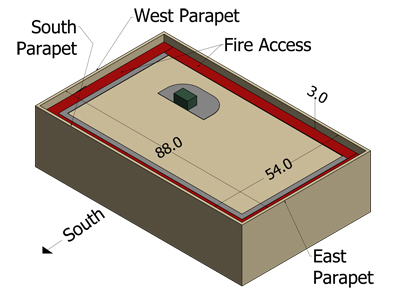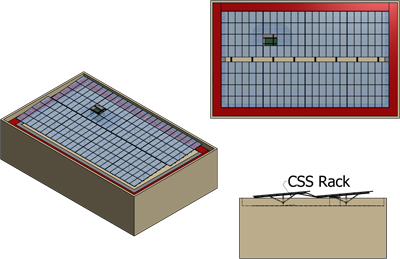Calculating Solar Capacity: Quick evaluation tips for commercial buildings
 Because of budget constraints, it’s often difficult for solar energy installers to afford the time to evaluate every building that’s of interest. Site visits are expensive, time-consuming, and often difficult to coordinate with building owners. However, reducing the number of building assessments and evaluations may also reduce project opportunities.
Because of budget constraints, it’s often difficult for solar energy installers to afford the time to evaluate every building that’s of interest. Site visits are expensive, time-consuming, and often difficult to coordinate with building owners. However, reducing the number of building assessments and evaluations may also reduce project opportunities.
The following steps provide a quick and simple method for preliminary calculations of a commercial building’s PV power potential, while minimizing site visits.
Evaluation steps
First of all, an initial evaluation should be done to determine the feasibility of a project. Typically, many small- to mid-sized buildings are space-challenged, and might not offer the capacity for a desired PV system. For this initial evaluation process, it’s important to come to a conclusion quickly and inexpensively though by employing some simple steps. Once a project reaches a higher probability, then a more detailed building evaluation can take place.
1. Building capacity
The first step is to determine a building’s capacity for a solar energy system, based on the mass and roof space of that building. The maximum weight allowance for additions to existing buildings is 10% of the structure’s weight—in accordance with International Building Code Section 3404.21 and ASCE 7 for existing buildings. Larger additions require a re-evaluation of a building structure under the current, and more stringent, building code requirements. Unfortunately, this often times disqualifies a building structurally, even without a PV system—but not always.
Based on this limitation of PV system weight, an estimate of a building’s weight is required. Obtaining the building plans, combined with an onsite walk-through, is the optimal means for acquiring this information. Since this isn’t always economically feasible, a quick, easy way to get many of the answers is to use Google Earth and other map tools. By using the ruler on Google Earth’s site, it’s possible to determine the area of a building, various street views, and a bird’s eye view, which can provide useful information about a building’s height and an indication of mass.
For example, if a building has masonry or concrete walls, there’s no need go any further as the building’s weight will most likely not limit the solar capacity. Conversely, if a building has framed walls with siding or corrugated sheet metal, calculations may be needed. Here are a few rules of thumb to get a rough number on building weight for lighter structure buildings:
• Framed walls: 13 pounds per square foot (psf)
• Framed walls with stucco: 23 psf
• Corrugated steel framed walls: 13 psf
• Wood roof with membrane roofing: 12 psf
• Corrugated metal roof: 12 psf
It’s useful to combine building material data, such as by building geometry information on an Excel spreadsheet, to quickly calculate building weights for proposals and potential projects. Once a building’s weight is known, the size of a PV system can easily be calculated based on the 10% limitation.
At this point, it’s important to choose the type of mounting system, whether it will be a ballasted or rack mounted, to properly determine the PV system weight and complete this calculation.
2. Roof space capacity
 Online tools can also be used to measure the size, as well as any equipment or superstructures, on a building’s rooftop to help determine the space available for a potential PV system. To address any areas lost to shading or shadowing, the heights of parapet walls and other structures on a roof can be calculated by using some comparative geometry. Employing an online ruler to measure the shadow length of a known height item, such as a car on the same viewing screen, it’s possible to figure out the height of any roof equipment by simply measuring its shadow height.
Online tools can also be used to measure the size, as well as any equipment or superstructures, on a building’s rooftop to help determine the space available for a potential PV system. To address any areas lost to shading or shadowing, the heights of parapet walls and other structures on a roof can be calculated by using some comparative geometry. Employing an online ruler to measure the shadow length of a known height item, such as a car on the same viewing screen, it’s possible to figure out the height of any roof equipment by simply measuring its shadow height.
Shade projections for each item can then be calculated using a basic shade distance-to-height ratio, depending on latitude. For instance, using a shade-to-height ratio of 2:1 (assuming an HVAC unit is three feet taller than the PV system), a PV system would need to be six feet away from the south, east, and west walls of the HVAC unit. Again, simply use an Excel spreadsheet to quickly calculate shading losses.
It’s important to note, however, that since shading can have a large impact on reducing the available space for solar power, there may be value in raising the PV system’s height to reduce any shade losses and to attain the desired system size.
3. Module spacing
Once a tilt angle is selected, the interspacing between solar modules can be established, so that the reduction in available module space can be calculated. For example, with a five-degree tilt and a 2:1 shade ratio, the space lost between module rows is 15%. As a rough indicator, the space reduction for shade allowance is about three percent for each degree of tilt angle. Now, by dividing the remaining available area by the area per module, the total number of modules can be attained to determine the solar capacity based on roof size.
Depending on a roof’s configuration, it’s sometimes advisable to have a further reduction factor to account for any areas on a roof, which might be difficult to utilize.
Conclusion
This provides a quick method with little or no site visitation time to assess the solar capacity for a particular rooftop. This information can be used to prepare a preliminary proposal, or to help a customer quantify that the solar capacity for a specific building is sufficient to meet their power usage reduction objectives. Once there is sufficient interest or a commitment made, a more thorough building evaluation can take place.
ISA Corporation
www.isa-corporation.com
Author: Tony Zante
Volume: May/June 2014









.jpg?r=2360)
.gif?r=2704)

.jpg?r=6721)